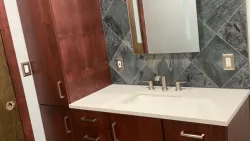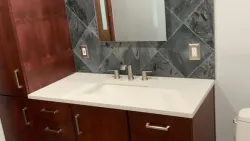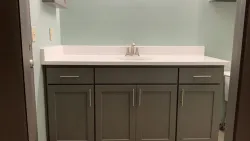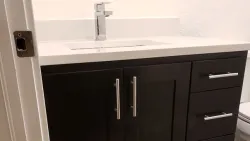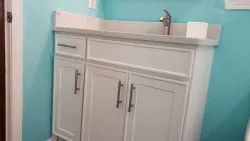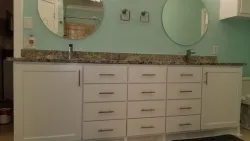Top 10 bathroom remodels
In 2025, bathroom remodeling is evolving with innovated trends that blend modern technology and sleek aesthetics. the top 10 remodeling trends this year include smart technology integration minimalist design, eco-friendly fixtures, luxury freestanding tubs, seamless glass enclosures, heated floors, custom tile work, and ergonomic storage solutions. These trends are transforming bathroom into stylish, functional sanctuaries that cater to bath comfort and efficiency.

